Modular Kitchen Designs: The Ultimate Guide to Stylish, Functional Living
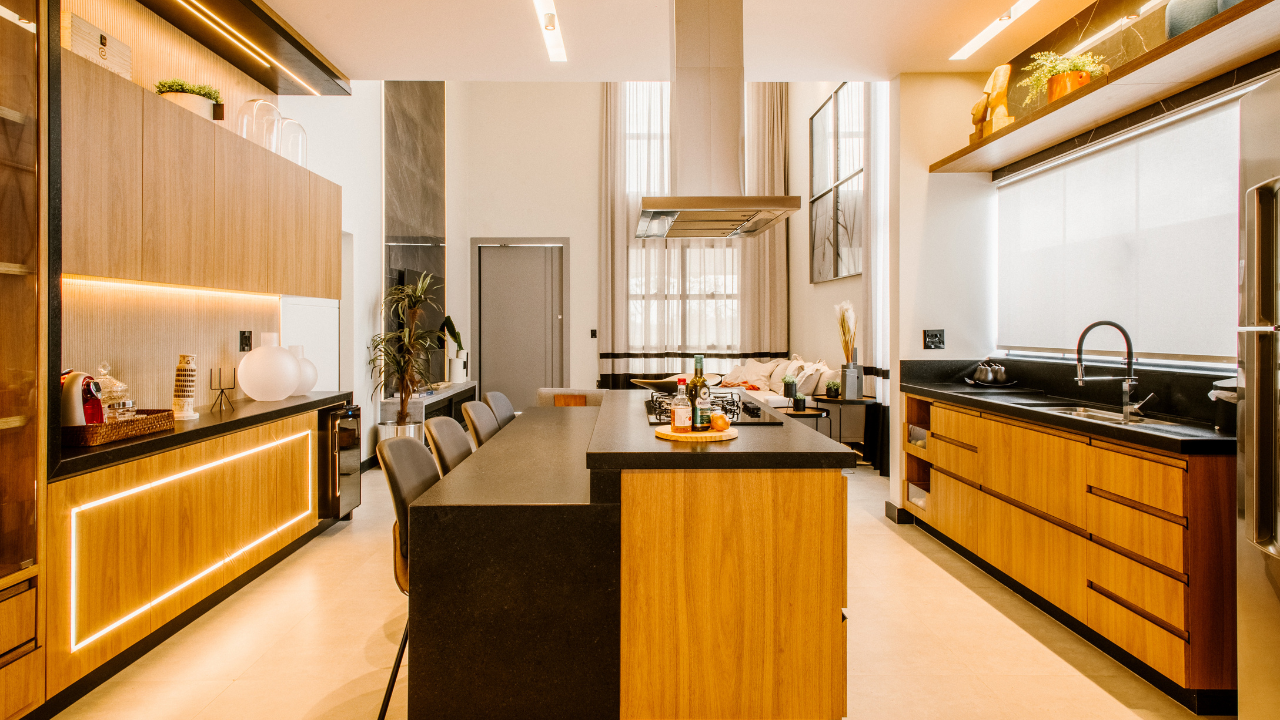
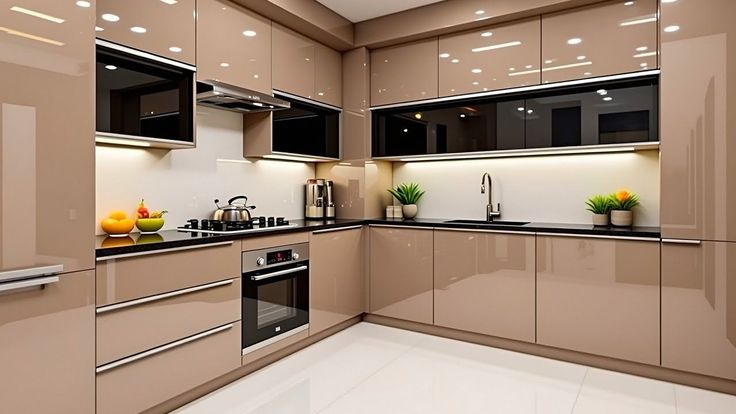




Introduction to Modular Kitchen Designs
The kitchen is the heart of every home. Over the years, kitchens have evolved from simple cooking areas into modern, well-organized spaces. One of the most remarkable innovations in kitchen planning is the modular kitchen design. These kitchens offer a perfect blend of functionality, aesthetics, and space utilization.
Whether you have a compact apartment or a spacious villa, modular kitchens are designed to suit every kind of home. In this article, we’ll explore the best modular kitchen designs, their benefits, types, layout ideas, and tips to create your dream kitchen.
What is a Modular Kitchen?
A modular kitchen is a pre-designed set of cabinets, drawers, and shelves that can be assembled and customized according to the space and needs of the homeowner. These kitchens are built in modules or units, hence the name modular.
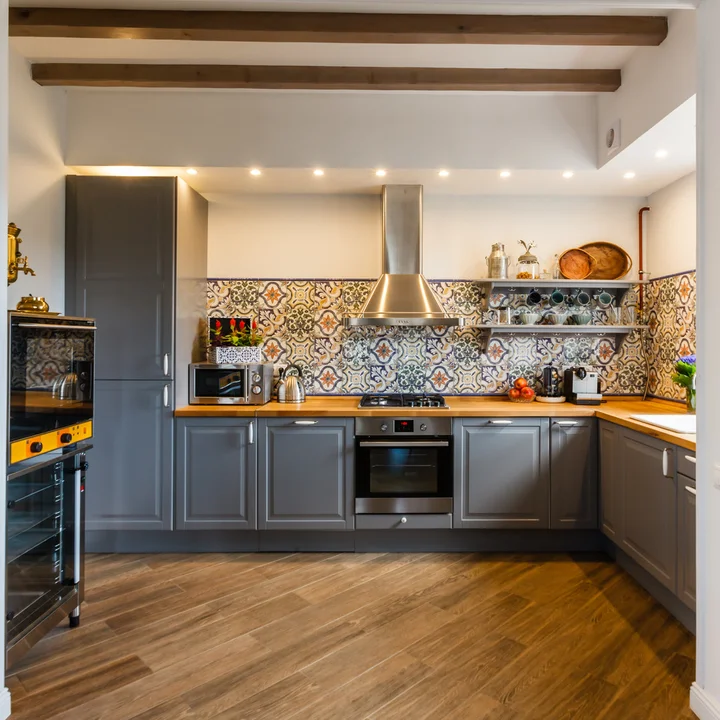
Key Components of a Modular Kitchen
Base Units: Lower cabinets that support countertops and appliances.
Wall Units: Upper cabinets for storage of light items.
Tall Units: Full-height cabinets for pantry or appliance storage.
Accessories: Pull-out trays, cutlery organizers, and corner units for efficiency.
Countertops & Backsplash: Made from granite, marble, quartz, or engineered stone.
Why Choose Modular Kitchen Designs?
1. Space Optimization
Modular kitchens make the most of available space, especially in urban homes. With vertical storage and corner solutions, every inch is utilized.
2. Customization
From materials to colors, and layouts to storage solutions — modular kitchens can be tailored to your taste and budget.
3. Aesthetic Appeal
With sleek finishes, vibrant colors, and minimalist designs, modular kitchens enhance the overall look of your home.
4. Easy Installation & Maintenance
Since modular units are manufactured off-site, installation is quick and hassle-free. Most surfaces are easy to clean and maintain.
5. Smart Storage
Pull-out drawers, magic corners, bottle pull-outs, and more ensure that every utensil and spice jar has its place.
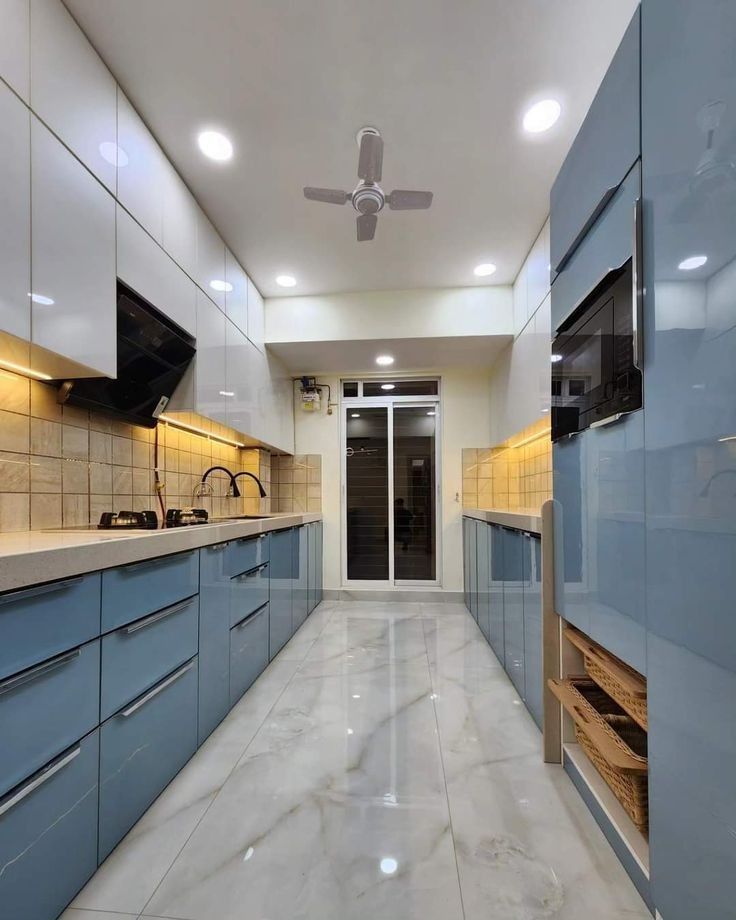
Popular Modular Kitchen Layouts
The layout of a kitchen affects both its look and functionality. Here are some common modular kitchen layouts:
L-Shaped Modular Kitchen
Perfect for small to medium-sized homes.
U-Shaped Modular Kitchen
It utilizes two adjacent walls and offers plenty of counter space.
Great for larger spaces, this layout provides ample storage and work zones on three sides.
Straight-Line Kitchen
Ideal for studio apartments or compact homes. Everything runs along one wall for a sleek, modern look.
Parallel (Galley) Kitchen
Best for homes where the kitchen is a separate room. Two parallel counters provide dedicated work areas.
Island Kitchen
A luxurious option often seen in open-plan homes. The central island can be used for prep, cooking, or as a breakfast counter.
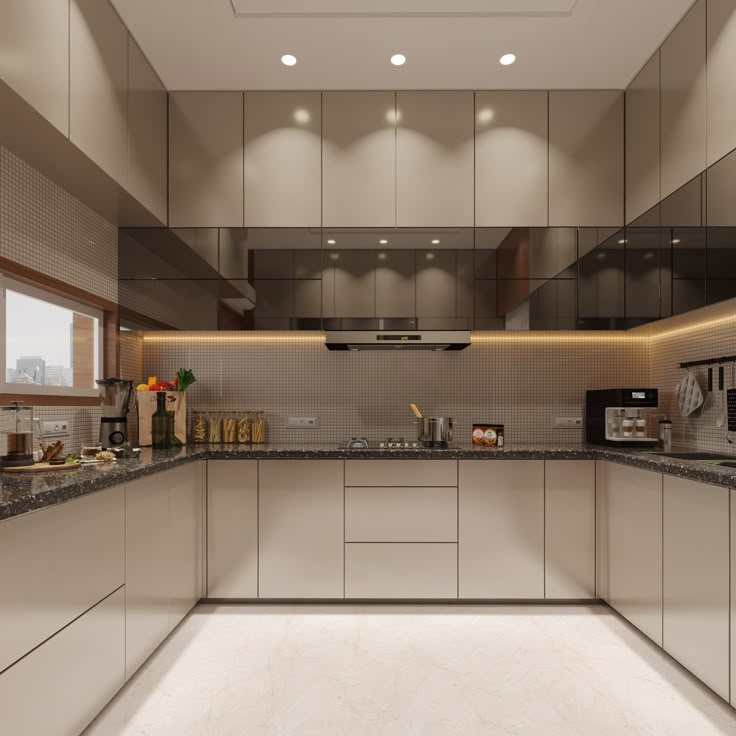
Trending Modular Kitchen Design Ideas
1. Handleless Cabinets
Clean lines and push-to-open cabinets offer a sleek, futuristic vibe.
2. Two-Tone Color Schemes
A combination of light and dark colors enhances visual interest and defines zones.
3. Matte Finishes
Matte cabinets are in demand for their understated elegance and resistance to fingerprints.
4. Open Shelving
Mixing open shelves with closed cabinets adds variety and accessibility.
5. Under-Cabinet Lighting
Adds both function and ambiance, making tasks easier and the space more inviting.
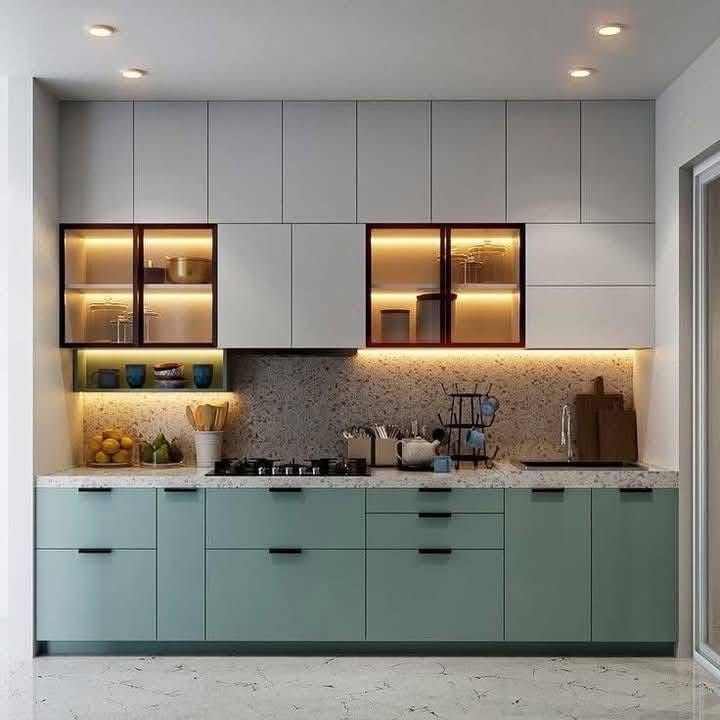
Choosing the Right Materials for Your Modular Kitchen
Cabinet Material Options
•Plywood: Durable and moisture-resistant.
• MDF/HDHMR: Cost-effective and smooth for paint or laminate finishes.
•Particle Board: Economical but less durable.
Finishes
•Laminate: Affordable and available in many textures.
•Acrylic: High-gloss, reflective, and luxurious.
•Membrane: Soft and matte, wrapped on shutters.
•Glass: Adds sophistication and is easy to clean.
Countertops
•Granite: Strong and heat-resistant.
•Quartz: Elegant, durable, and non-porous.
•Marble: Timeless, though it needs more care.
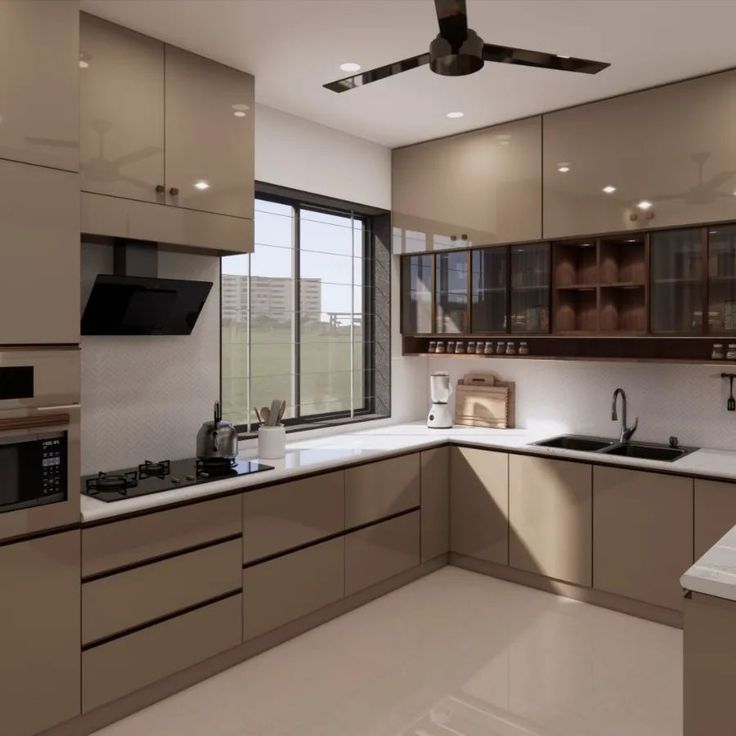
Modular Kitchen Accessories You Must Have
Pull-Out Drawers
Perfect for organizing cutlery, utensils, and spices.
Magic Corners
Utilize corner spaces efficiently with rotating or pull-out trays.
Tall Pantry Units
Store dry groceries, bottles, and snacks neatly.
Dish Racks
Wall-mounted or under-sink options keep dishes organized and dry.
Built-in Appliances
Chimneys, hobs, dishwashers, and ovens fit seamlessly into the modular setup.
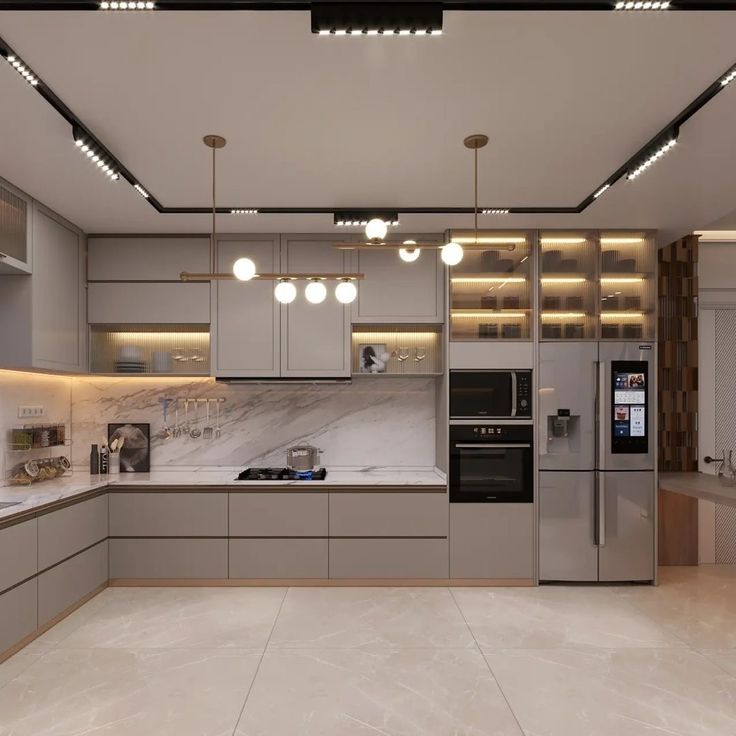
How to Plan Your Modular Kitchen
Step-by-Step Guide
1. Measure Your Space
Accurate dimensions are the foundation of a successful design.
2. Choose Your Layout
Pick a layout that matches your kitchen size and usage pattern.
3. Finalize Material & Finishes
Choose durable materials that match your style.
4. Select Accessories
Based on your cooking habits, storage needs, and appliances.
5. Lighting & Ventilation
Good lighting and a chimney are essential for a functional kitchen.
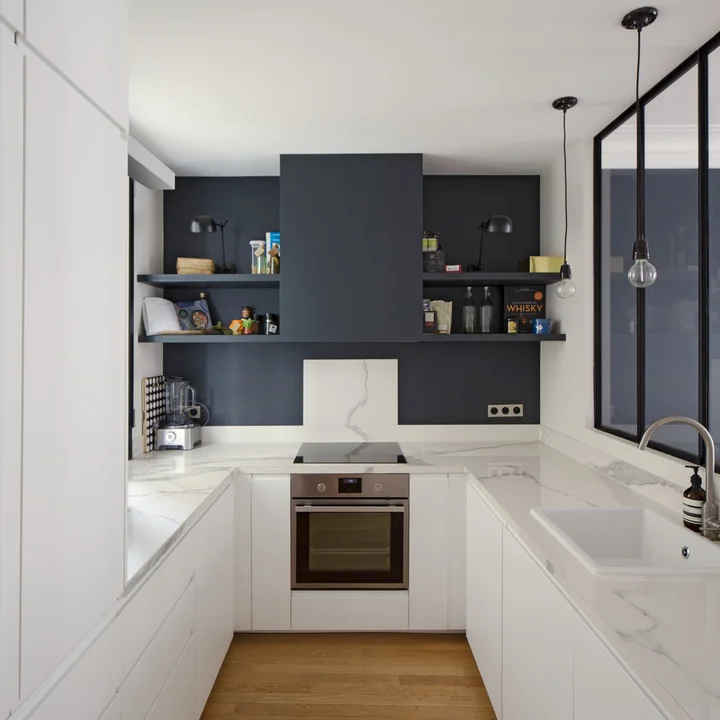
Budgeting for Your Modular Kitchen
Cost Breakdown
Basic Modular Kitchen: ₹1.5L to ₹3L
Mid-Range Kitchen: ₹3L to ₹6L
Luxury Modular Kitchen: ₹6L and above
Factors Affecting Cost
Material and finishes
Appliances and accessories
Size and layout
Brand and customization
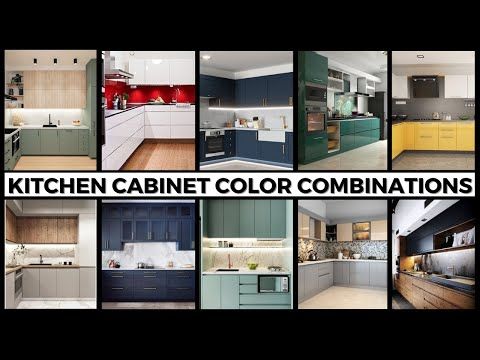
Maintenance Tips for a Long-Lasting Modular Kitchen
Daily Cleaning
Use mild cleaners and avoid harsh chemicals on surfaces.
Regular Ventilation
Keep the kitchen airy to prevent moisture and odors.
Periodic Checks
Inspect hinges, drawers, and fixtures to ensure smooth functioning.
Appliance Care
Follow manufacturer instructions for cleaning and maintenance.
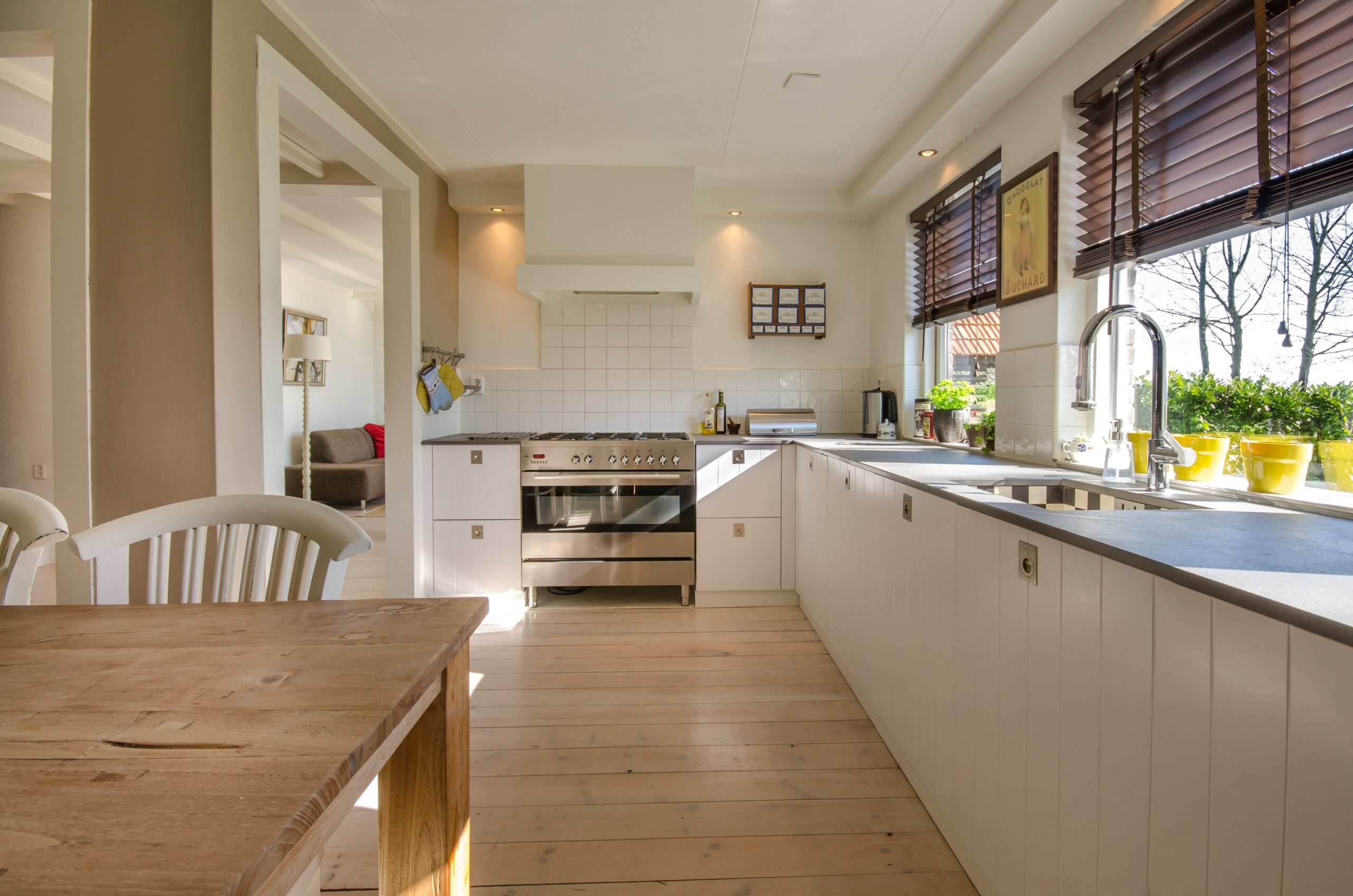
Eco-Friendly Modular Kitchen Options
Sustainable Materials
Opt for recycled wood, bamboo, or eco-certified boards.
Energy-Efficient Appliances
Choose star-rated appliances to save energy and water.
Waste Segregation Units
In-built bins make it easier to manage kitchen waste responsibly.

Frequently Asked Questions (FAQs)
What is the average life of a modular kitchen?
With proper care, a modular kitchen can last 10–15 years or more.
Can a modular kitchen be customized for Indian cooking?
Absolutely! Modular kitchens can be tailored with heavy-duty chimneys, granite countertops, and ample storage.
How much time does installation take?
Once ready, installation typically takes 5–7 days.

