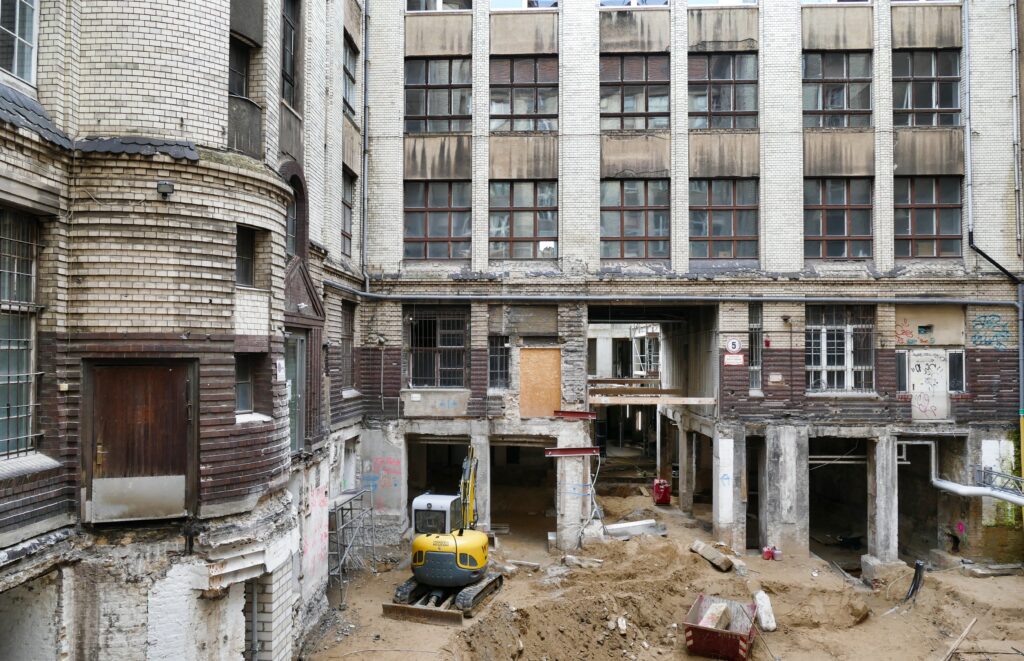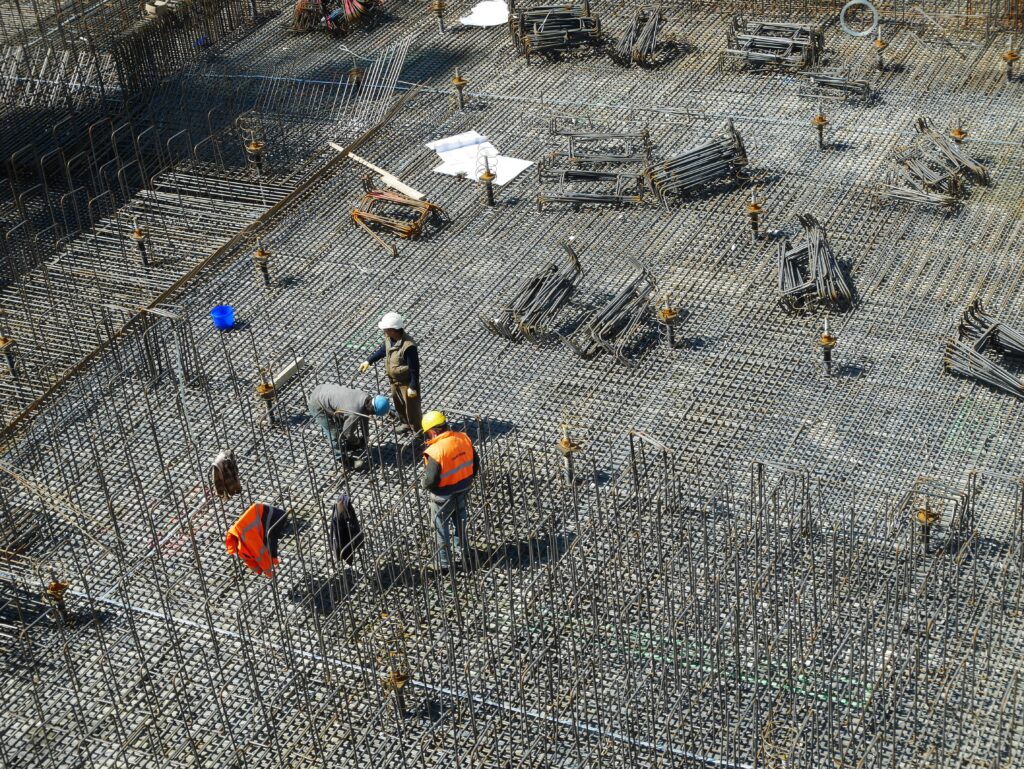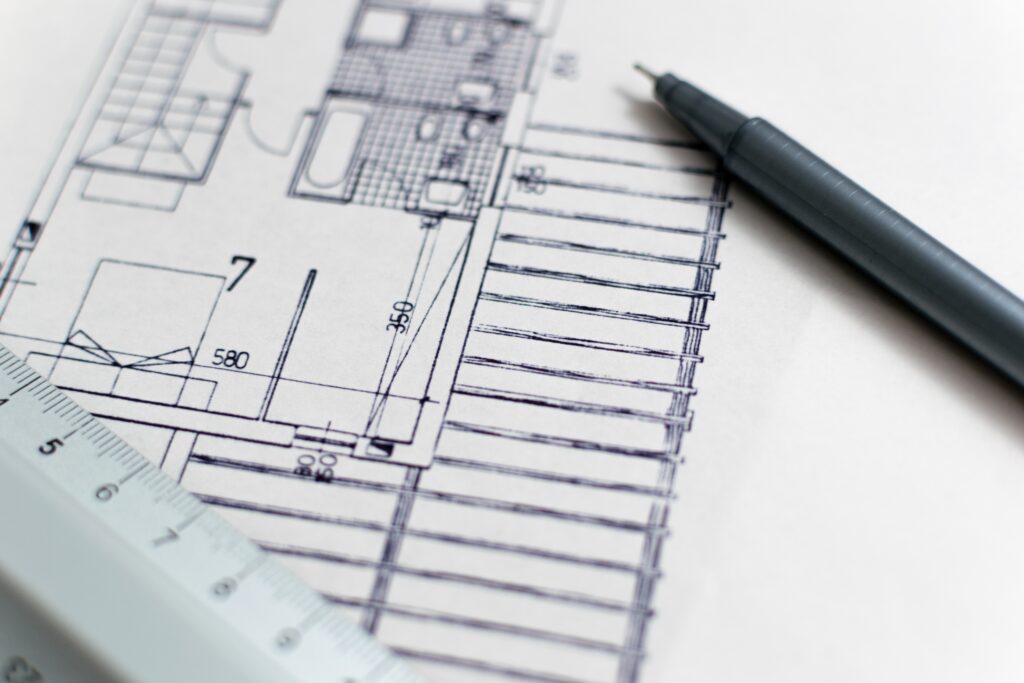In the world of architecture and interior design, the seamless integration of civil work and interior design is essential for creating spaces that are not only aesthetically pleasing but also structurally sound and functional. This intersection of design and engineering ensures that the final outcome of any project is cohesive, durable, and tailored to the specific needs of the space. In this blog, we’ll explore how civil work and interior design come together to create harmonious, well-crafted environments.

1. Understanding Civil Work in Interior Design
Civil work refers to the foundational and structural aspects of a construction project. This includes everything from the laying of the foundation and the erection of walls to the installation of structural elements like beams, columns, and floors. While civil work is primarily concerned with the stability and integrity of a building, it plays a crucial role in interior design as well.
Key Aspects of Civil Work:
- Foundation and Structural Stability: Ensuring that the building’s foundation and structural framework are solid and can support the intended design elements.
- Load-Bearing Walls and Columns: Identifying which walls and columns are load-bearing is essential for planning interior layouts, as these elements cannot be easily moved or altered.
- Utility Integration: Planning for the integration of plumbing, electrical, and HVAC systems within the structural framework to avoid future disruptions in the design.

2. The Role of Interior Design in Civil Work
Interior design is often seen as the creative aspect of a project, focusing on aesthetics, layout, and functionality. However, interior design also plays a critical role in civil work by influencing decisions that affect the structural aspects of a building.
How Interior Design Influences Civil Work:
- Space Planning: Effective space planning by interior designers can dictate the placement of walls, partitions, and structural elements to optimize the flow and functionality of a space.
- Material Selection: The choice of materials for floors, walls, and ceilings must align with both the design vision and the structural capabilities of the building. For example, heavy materials may require additional support.
- Lighting and Acoustics: Designers must consider how structural elements will impact lighting and acoustics. For instance, the placement of beams or columns can affect the distribution of light and sound within a space.

3. Collaborative Approach: Designers and Engineers Working Together
The successful integration of civil work and interior design requires close collaboration between designers, engineers, and architects. This collaborative approach ensures that both the structural and aesthetic aspects of a project are considered from the outset.
Benefits of Collaboration:
- Holistic Design Solutions: By working together, designers and engineers can develop solutions that meet both structural and design requirements. For example, a load-bearing column can be transformed into a design feature rather than an obstruction.
- Efficient Problem Solving: Early collaboration allows potential issues, such as conflicts between structural elements and design features, to be identified and addressed before construction begins.
- Streamlined Project Execution: When designers and engineers work together from the start, the project timeline can be more efficiently managed, reducing the risk of delays caused by unforeseen structural challenges.

4. Case Studies: Successful Integration of Civil Work and Interior Design
Let’s explore a few examples where civil work and interior design have been successfully integrated to create stunning, functional spaces.
Example 1: Adaptive Reuse of a Historic Building In this project, the challenge was to preserve the historic character of the building while modernizing its interior for contemporary use. Structural engineers worked with interior designers to reinforce the existing foundation and walls while incorporating modern design elements. The result was a space that maintained its historic charm but met all current building standards.
Example 2: Modern Office Space with Exposed Structural Elements In a modern office design, the decision was made to leave structural elements like steel beams and concrete columns exposed. Interior designers collaborated with engineers to ensure these elements were not only safe but also became central to the industrial aesthetic of the space.
Example 3: Residential Project with Open-Plan Living In a residential project, the desire for an open-plan living area required the removal of several interior walls. Engineers and designers worked together to replace these walls with strategically placed beams and columns that supported the structure while maintaining the desired open feel.

5. The Future of Civil Work and Interior Design Integration
As technology and building techniques evolve, the integration of civil work and interior design will become even more seamless. The use of advanced modeling software, such as Building Information Modeling (BIM), allows for real-time collaboration between designers and engineers, making it easier to visualize and address potential issues before construction begins.
Emerging Trends:
- Sustainable Design: The push for sustainable building practices is driving closer collaboration between civil engineers and interior designers to create energy-efficient, environmentally friendly spaces.
- Smart Buildings: The integration of smart technology in buildings requires careful planning between civil work and interior design to ensure that systems are both functional and aesthetically integrated.
Conclusion
The integration of civil work and interior design is essential for creating spaces that are not only beautiful but also structurally sound and functional. By fostering collaboration between designers and engineers, projects can achieve a balance between form and function, resulting in spaces that meet both aesthetic and practical needs. At Interior Wala Sameer, we specialize in delivering projects where civil work and interior design are seamlessly integrated. Contact us today to discuss how we can help bring your vision to life with a holistic approach to design and construction.

