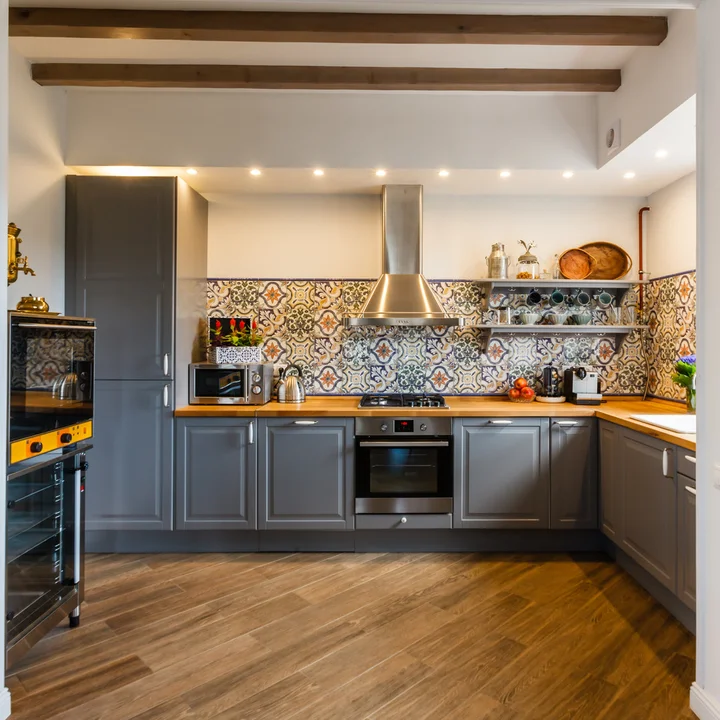Modular Kitchen Designs: The Ultimate Guide to Stylish, Functional Living






We craft simple modular kitchen designs that are the perfect blend of functionality and style. Our curated, modular kitchen designs in India range from simple kitchens with minimal interiors to more elaborately designed kitchen interior designs. All our modern kitchen design ideas can be customised to fit your budget and existing space. We also have kitchen interior designs that work for all shapes: Be it a L-shaped kitchen, U-shaped kitchen or open kitchen design – crafting a kitchen interior design that works best for your home is our goal! Browse through our top kitchen designs to transform your space today.
Introduction to Modular Kitchen Designs
The kitchen is the heart of every home. Over the years, kitchens have evolved from simple cooking areas into modern, well-organized spaces. One of the most remarkable innovations in kitchen planning is the modular kitchen design. These kitchens offer a perfect blend of functionality, aesthetics, and space utilization.
Whether you have a compact apartment or a spacious villa, modular kitchens are designed to suit every kind of home. In this article, we’ll explore the best modular kitchen designs, their benefits, types, layout ideas, and tips to create your dream kitchen.
What is a Modular Kitchen?
A modular kitchen is a pre-designed set of cabinets, drawers, and shelves that can be assembled and customized according to the space and needs of the homeowner. These kitchens are built in modules or units, hence the name modular.

Key Components of a Modular Kitchen
Base Units: Lower cabinets that support countertops and appliances.
Wall Units: Upper cabinets for storage of light items.
Tall Units: Full-height cabinets for pantry or appliance storage.
Accessories: Pull-out trays, cutlery organizers, and corner units for efficiency.
Countertops & Backsplash: Made from granite, marble, quartz, or engineered stone.
Why Choose Modular Kitchen Designs?
1. Space Optimization
Modular kitchens make the most of available space, especially in urban homes. With vertical storage and corner solutions, every inch is utilized.
2. Customization
From materials to colors, and layouts to storage solutions — modular kitchens can be tailored to your taste and budget.
3. Aesthetic Appeal
With sleek finishes, vibrant colors, and minimalist designs, modular kitchens enhance the overall look of your home.
4. Easy Installation & Maintenance
Since modular units are manufactured off-site, installation is quick and hassle-free. Most surfaces are easy to clean and maintain.
5. Smart Storage
Pull-out drawers, magic corners, bottle pull-outs, and more ensure that every utensil and spice jar has its place.

Popular Modular Kitchen Layouts
The layout of a kitchen affects both its look and functionality. Here are some common modular kitchen layouts:
L-Shaped Modular Kitchen
Perfect for small to medium-sized homes. It utilizes two adjacent walls and offers plenty of counter space.
U-Shaped Modular Kitchen
Great for larger spaces, this layout provides ample storage and work zones on three sides.
Straight-Line Kitchen
Ideal for studio apartments or compact homes. Everything runs along one wall for a sleek, modern look.
Parallel (Galley) Kitchen
Best for homes where the kitchen is a separate room. Two parallel counters provide dedicated work areas.
Island Kitchen
A luxurious option often seen in open-plan homes. The central island can be used for prep, cooking, or as a breakfast counter.


