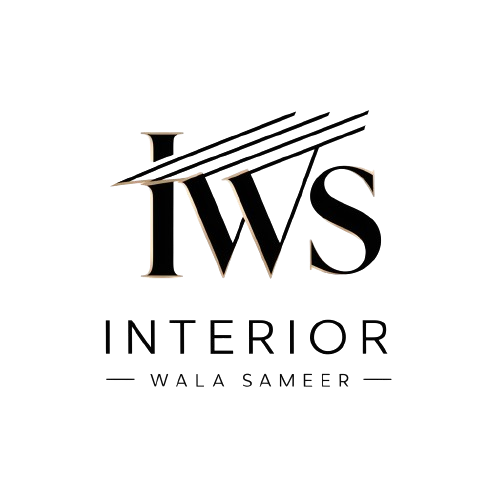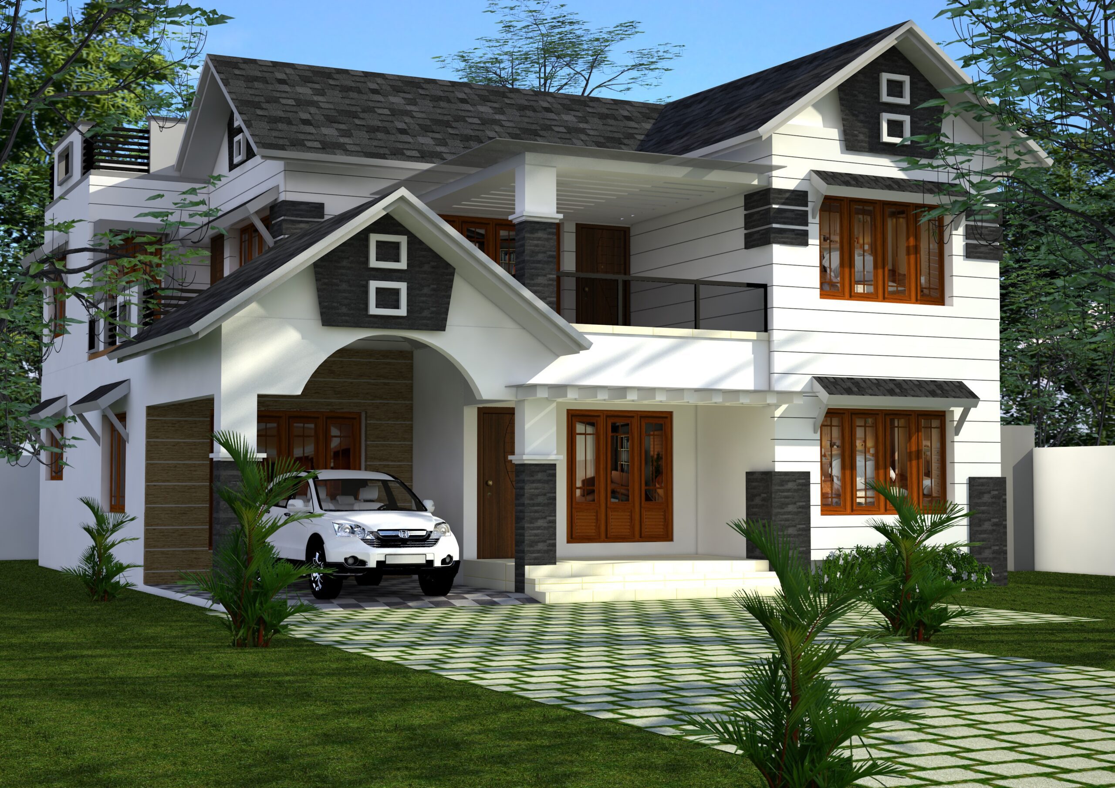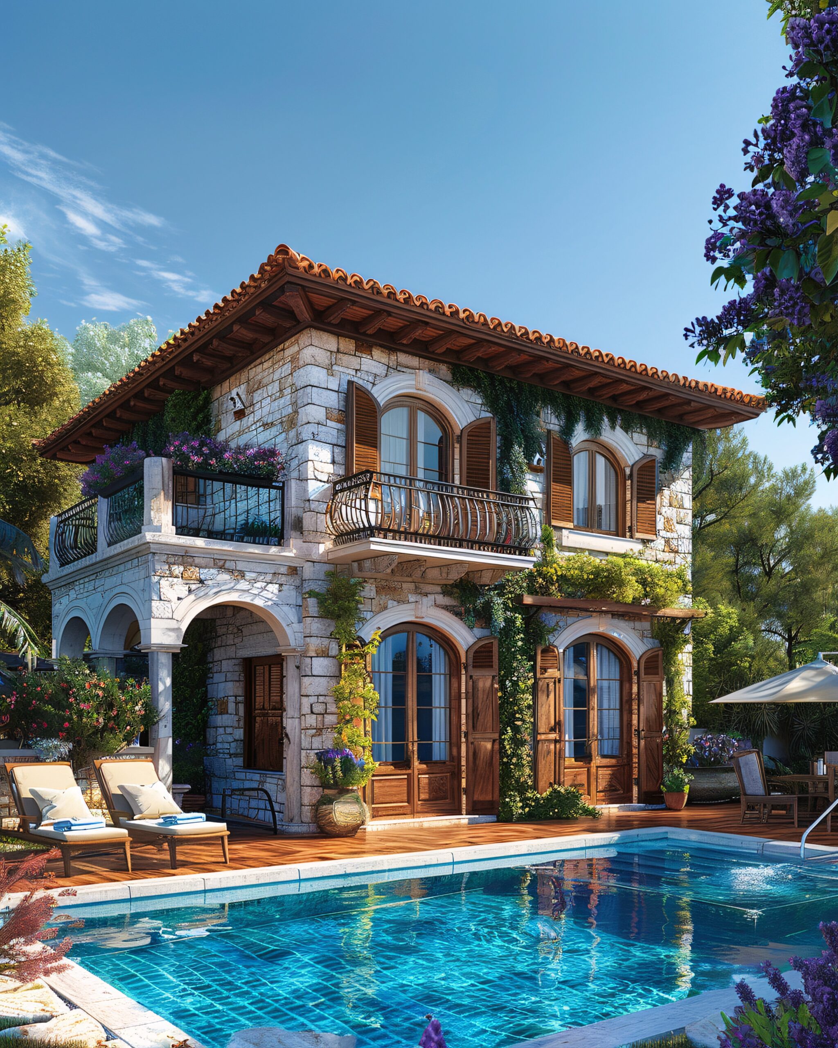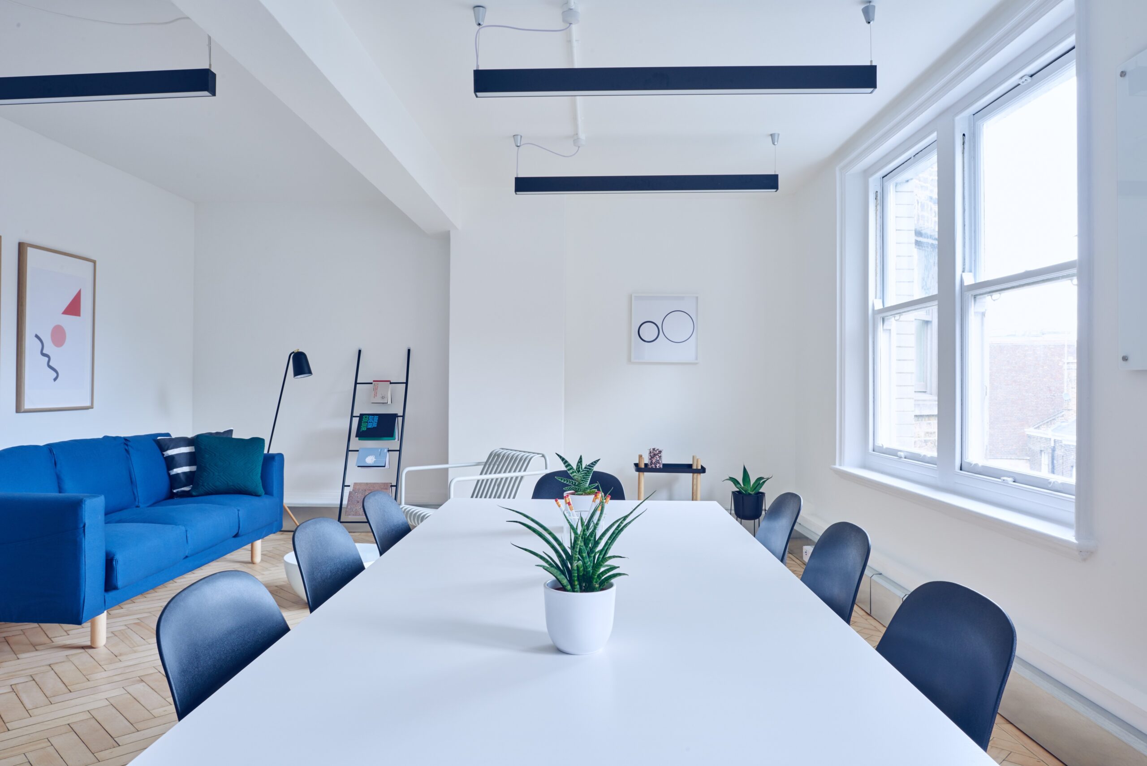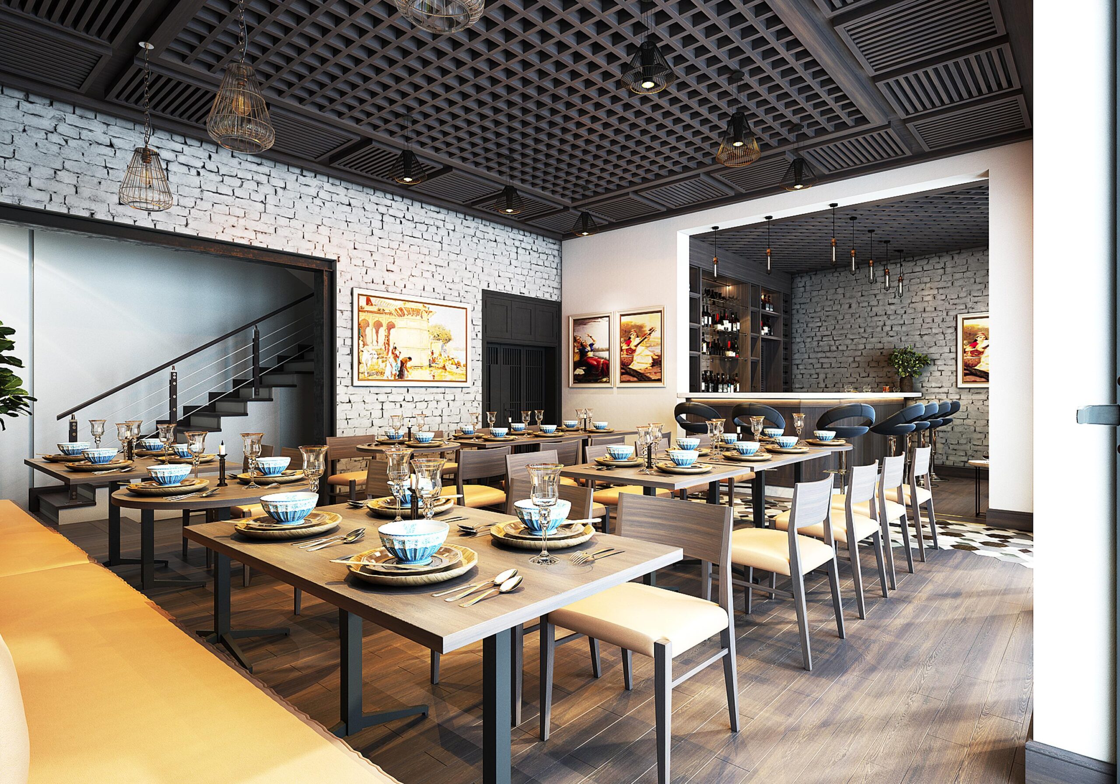Challenges and Solutions:
One challenge was the limited natural light in certain areas of the penthouse. To overcome this, we incorporated reflective surfaces like mirrored walls and metallic accents to bounce light around the rooms, creating a brighter and more open environment. Another challenge was to maintain a balance between luxury and comfort, which we achieved by carefully selecting soft fabrics, plush furnishings, and functional layouts without compromising on the high-end finishes.
Materials and Design Elements:
The design featured luxurious materials such as Italian marble flooring, velvet upholstery, and custom-made furniture. A neutral color palette with shades of ivory, beige, and gray was used as a base, complemented by gold and bronze metallic accents for a touch of glamour. Statement lighting pieces, including a custom chandelier, were key highlights in the living and dining areas. The private terrace was transformed into a serene outdoor space with modern seating and greenery, perfect for entertaining or relaxing.
